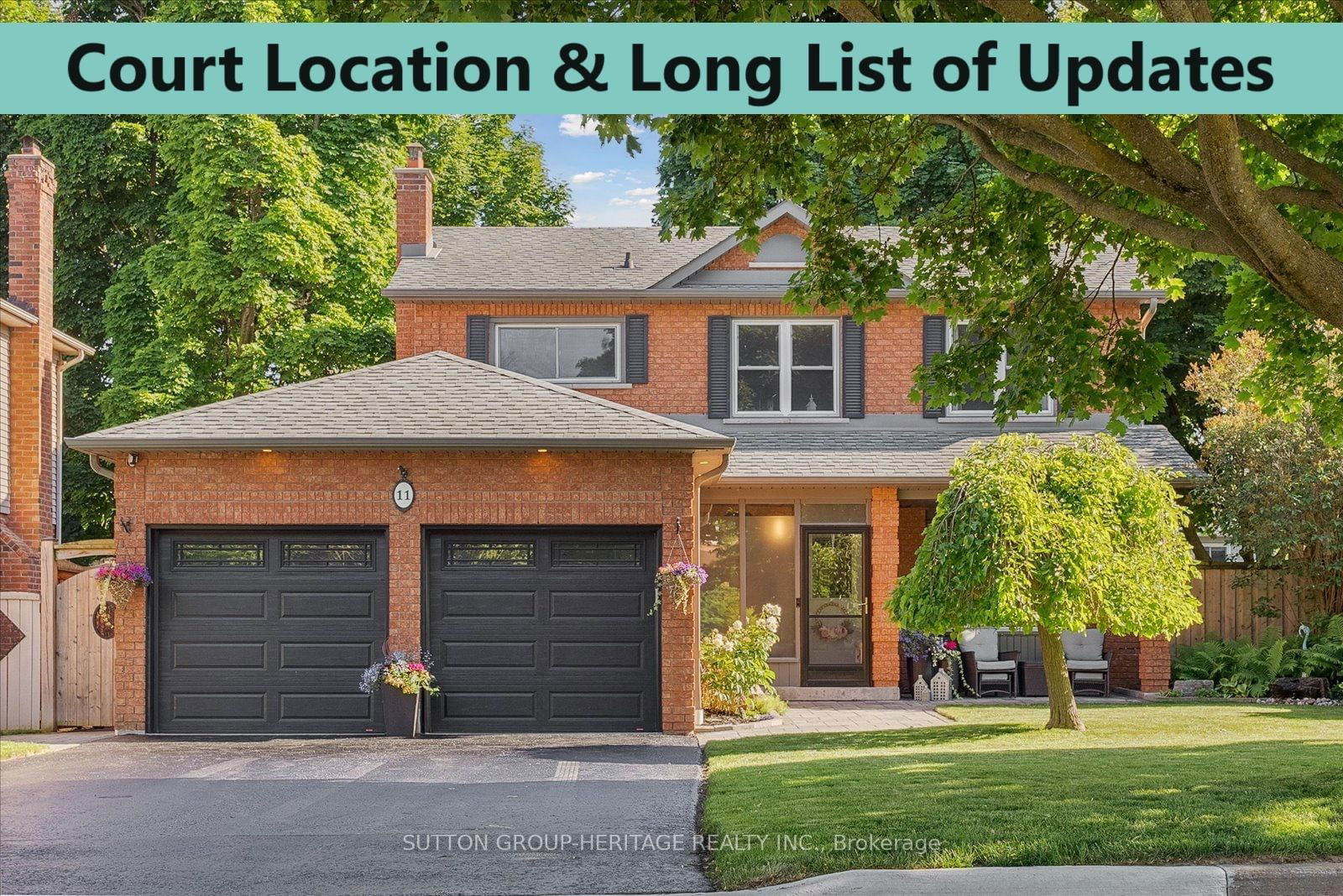$999,888
$*,***,***
3+1-Bed
3-Bath
Listed on 6/27/24
Listed by SUTTON GROUP-HERITAGE REALTY INC.
Picture your own Home Sweet Home on this family friendly tree-lined Court where there's a good chance you'll see kids playing street hockey & neighbours gathering to chat. Relax on the covered front patio with your morning cup, while watching the birds bathe in the bubbling rock fountain. Chill on your private deck and yard or Fire up the Pizza Oven for a tasty meal with loved ones. Welcoming Front Breezeway with Garage Access. Walnut Floors throughout main floor, Quartz Counters throughout, Large Primary Suite, Family Room with Wood burning Fireplace, Tons of Custom Kitchen Cabinetry Storage including Pantry, Spice Drawers, Pot Drawers, and more. Basement includes Large Rec Rm, 4th Bedroom/Office, Laundry Room, Cold Cellar, plus Storage areas. This Lovingly cared for Home offers Something Special for the whole Family & will Capture your Heart! Long list of Updates including: **2024- Basement Carpeting & B/I Shelf, Wood Fireplace (cleaned & WETT Certified June 2024) & Driveway Resealed. **2023- Updated Stair Railing, Posts & Spindles, Main floor & upper Hallway Ceilings "popcorn" Removal. **2021 - Replaced Furnace and A/C. **2020- Replaced Deck, Washer & Dryer and Laundry tub. **2018- Landscaping including Pathway Lighting & Bubbling Rock Fountain and Garage Doors. **2017- Replaced Fence & Gate and added Garden Shed. **2016- Kitchen & Family Rm Renovation including; Updated Fridge & Stove, Quartz Countertops, Task Lighting, Recessed 'Pot' Lighting, Hidden Garbage & Recycling. New Shingles, Vinyl Siding, Soffits & Fascia & Extra Insulation under Siding and added Soffit Lighting. **Other updates include: Walnut floors, All Quartz Counters, All Windows updated between 2002-2015, Gas BBQ hookup, Heated Garage with Separate 60 Amp 'Pony' Panel and More! Book your Visit Today!
Tranquil Family Friendly Court Location with Nature Trails, Parks & Bike Paths nearby. Close to Schools, Shops, Restaurants and Easy Commute. This is a Perfect Neighbourhood to Call Home!
E8484616
Detached, 2-Storey
10+3
3+1
3
2
Attached
6
Central Air
Finished
Y
Brick, Vinyl Siding
Forced Air
Y
$5,771.26 (2024)
98.51x55.62 (Feet)
